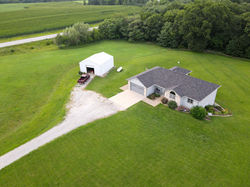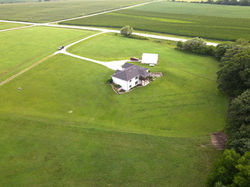


292 Deer Run Trail, Sabetha, KS
$365,000
SOLD!
 |  |  |
|---|---|---|
 |  |  |
 |  |  |
 |  |  |
 |  |  |
 |  |  |
 |  |  |
 |  |  |
 |  |  |
 |  |  |
 |  |  |
 |  |
Beautiful Country Home on Acreage!
Located in a desirable addition on the outskirts of Sabetha, this ranch style home has room for you to grow! Surrounded by 3.84 private acres, you will enjoy peaceful sunrises and sunsets, ample wildlife and the tranquility the countryside has to offer! You are sure to be impressed with this extremely well-maintained home. Vaulted ceilings and large windows make for a bright and open concept in this home. It boasts two spacious living areas. In the heart of the home, the kitchen has craftsman-built oak cabinetry with loads of storage. A large pantry allows you to hide all the counter-top appliances and store your extra kitchen needs. You can eat at the table or the large bar.
Walk out onto the deck from the kitchen to hear the birds chirping in the woods or to enjoy the views in the back of the property. The large lower-level patio provides a serene and tranquil sanctuary from the hustle and bustle of life. What a beautiful place to gather with family and friends!
GREAT FEATURES ABOUT THIS HOME:
-
Built in 2003
-
5 spacious bedrooms
-
3 bathrooms
-
Approximately 3,200 square feet of finished living area
-
3.84 acres
-
High quality craftsmanship home
-
Beautiful countryside views
-
Deck just off the kitchen with view to the woods
-
Patio beneath the deck for relaxation and entertaining
-
Meticulously maintained home inside and out
-
Vaulted ceilings
-
Solid oak doors and quality woodwork throughout the home
-
Oak, hardwood floors
-
All kitchen appliances stay with the home
-
Large pantry with lots of storage
-
Solid oak cabinetry
-
Laundry located off kitchen
-
Built in desk in kitchen area
-
Spacious Primary Suite with lovely views of the back yard
-
Nicely sized walk-in closet in primary bathroom
-
Walk-out Basement
-
Extra Large basement family room
-
Attached 2 car garage
-
Central forced air heat and central AC
-
Metal outbuilding with electricity
-
Brand new roof
-
Views of the gentle rolling hills of NE Kansas from the front of the house and woodlands in the back.
APPROXIMATE ROOM DIMENSIONS:
Living Room 20' x 15'3"
Kitchen/Dining 25' x 14'6"
Laundry Room 7'7" x 7'5"
Primary Bedroom 15'3" x 16'
Bedroom Two 11'7" x 10'
Bedroom Three 13' x 10'10"
Bedroom Four 15'3" x 16'
Bedroom Five 14'8" x 11'6"
Basement Family Room 44" x 15'3"