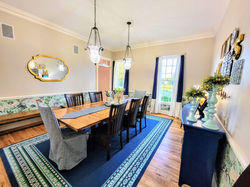


SOLD!
1216 Lakeshore Drive, Sabetha, KS
$650,000
NEW LISTING!
 |  |  |
|---|---|---|
 |  |  |
 |  |  |
 |  |  |
 |  |  |
 |  |  |
 |  |  |
 |  |  |
 |  |  |
 |  |  |
 |  |  |
 |  |  |
 |  |  |
 |  |  |
 |  |  |
 |  |  |
 |  |  |
 |  |  |
 |  |  |
 |  |  |
 |  |  |
 |  |  |
 |  |  |
 |  |  |
 |  |  |
 |  |  |
 |  |  |
 |  |  |
 |  |  |
 |  |  |
 |  |  |
 |  |  |
 |  |  |
 |
A Stately Home with Timeless Style!
Luxurious and updated, this 6 bedroom 3.5 bathroom home of 4,088 square feet, rests on .79 acres, in the choice Lakeshore Drive neighborhood. Richly appointed spaces include an impressive foyer with an open staircase, spacious library/study, bright and cheerful living room, spectacular dining room, sophisticated primary bedroom with a glamorous ensuite. Charming, chic, and full of fun the interior design is tastefully done. Sweeping vaulted ceilings and large windows give the high end kitchen a sunny and light-hearted atmosphere. The living room features a full wall of tall windows that overlook a fanciful back yard full of wonders, unique landscaping and a sun-dappled, manicured lawn. The large brick patio provides a serene and tranquil sanctuary from the hustle and bustle of life. What a beautiful place to gather with family and friends! Sitting notably on a gentle incline, this home commands a stately impression. It is truly timeless inside and out!
GREAT FEATURES ABOUT THIS HOME:
-
Built in 1994
-
6 spacious bedrooms, one is non-conforming
-
3.5 bathrooms
-
4,088 square feet of finished living area
-
.79 acres (2 city lots)
-
High quality craftmanship home
-
New front porch floor, sidewalks and brick
-
Professionally landscaped and maintained by Grimm's Gardens
-
In-ground sprinkling system
-
All house generator under warranty until 2026
-
Night time landscape lighting
-
Deep front porch with large pillars
-
Beautiful lakeside views
-
Large, shaded brick patio for relaxation and entertaining
-
Meticulously maintained home inside and out
-
Graceful entry with impressive open staircase and grand space
-
Crown molding throughout the entire finished area in the home
-
10 foot ceilings in rooms that are not vaulted
-
Solid doors and quality woodwork throughout the home
-
Large Library/Study with custom built in bookcases and pocket doors
-
Surround sound system inside and outside the main floor
-
Upgraded outdoor Polk Audio speakers
-
Anderson and Marvin superior quality windows throughout home
-
Refinished, oak, hardwood floors on the main floor
-
Classy, half bathroom for guests with a new tile floor
-
Built-in bookcases in the living room
-
3Q 18' new Sony TV, new Yamaha sound receiver to ONKYO video system, with custom cabinets, stay with the home
-
Living room has a cozy gas insert fire place with an electric starter
-
Eat in kitchen area with lovely garden views
-
All kitchen appliances stay with the home
-
Newer tile back splash, quartz countertops and kitchen island
-
Large pantry with lots of storage area
-
Solid wood cabinets with pull-outs
-
GE Monogram paneled refrigerator
-
Double wall ovens with a warming drawer
-
Laundry located off of kitchen with newer basket weave tile floors
-
Laundry has storage cabinets and a folding countertop
-
Built in desk area and cabinets in hallway
-
Gorgeous Primary Suite with lovely views of the back gardens
-
Paneled walls and beautiful drapery
-
All drapery and window treatments stay with the home
-
Primary bathroom features two sink areas with granite countertops
-
Generously sized walk-in shower with a seat
-
Private water closet room
-
Large, garden soaking tub with lovely window and shutters
-
His and Her walk-in closets with built in dressers and shoe cubbies
-
Intricate hand and stenciled panels going up the open staircase
-
Second floor balcony overlooks the kitchen
-
Jack and Jill bathroom connects 2 beautiful upstairs bedrooms with dormer window seats (cushions stay) and a built-in desk
-
Bathroom has onyx counter tops and newer tile floors
-
Built in dresser space in the bedroom walk-in closets
-
Fourth bedroom features a built in desk and bookshelf
-
Fifth bedroom is expansive with a very large closet and a unique round window trimmed in crown molding (non-conforming)
-
Two nice storage rooms on the second floor
-
Third full bathroom is spacious and has a large countertop and cabinet space
-
Bonus second floor family room
-
Sixth bedroom has a large oval window as the focal point, a built in dresser, and nice sized closet
-
Dormers add architectural interest inside and outside the home
-
Back staircase connects the upstairs family room to the main floor
-
Partial basement, unfinished
-
Two 40 gallon hot water heaters
-
Two Sump pumps in the basement
-
All house, central vac system
-
Basement storage shelves stay with the home
-
Attached 2 car garage with a storage cubby
*Please provide 24 hour notice before showings. A pre-qualification letter is required to be submitted to the listing agent before viewing. Thank you!
APPROXIMATE ROOM DIMENSIONS:
Foyer 15' x 8'8"
Library/Study 13'11" x 16'1"
Living Room 23'2" x 16'
Kitchen 19'11" x 13'
Half Bathroom 6'10" x 4'11"
Formal Dining Room 15'11" x 14'
Laundry Room 5'3" x 10'1"
Primary Bedroom 13'11" x 18'01"
Primary Bathroom 13'10" 14'7"
Bedroom Two 13' x 14'11"
Bedroom Three 14' x 16'1"
Bedroom Four 11'6" x 13'
Bedroom Five 21'2" x 18'2" (non-conforming)
Bedroom Six 11'4" x 16'7"
Upstairs Family Room 15'2" x 19'8"
Basement 32'1" x 43'06"